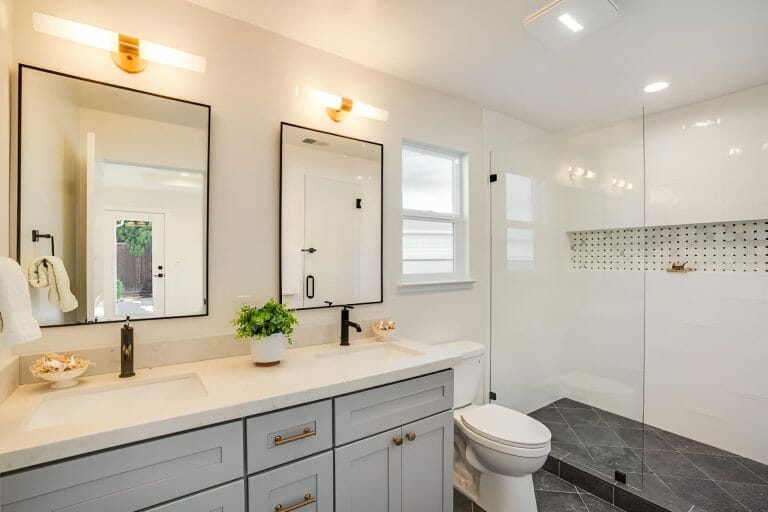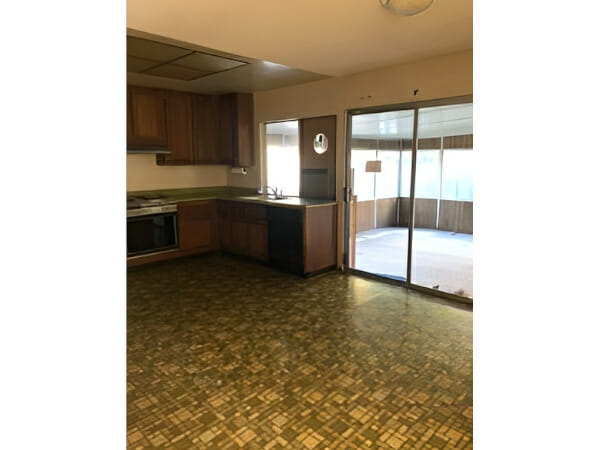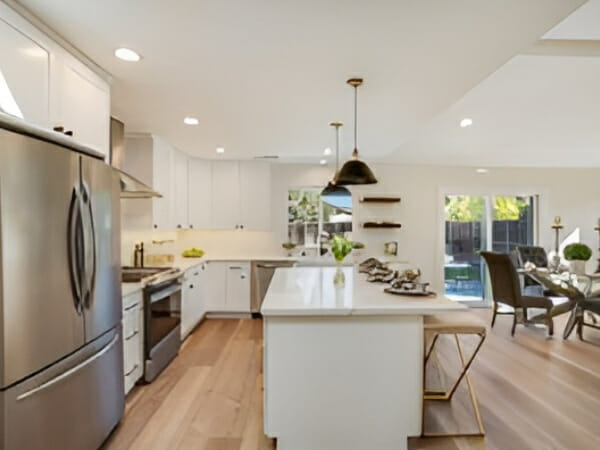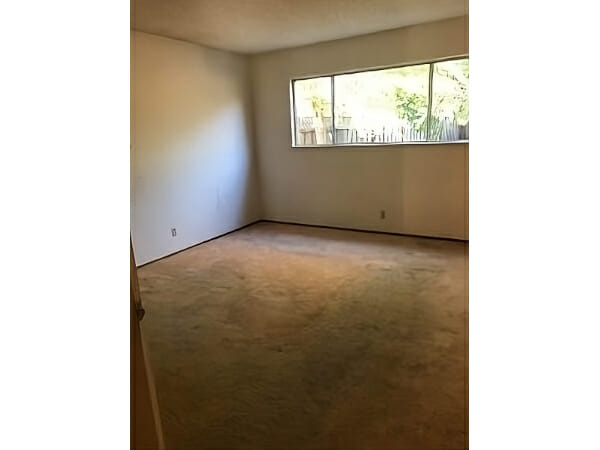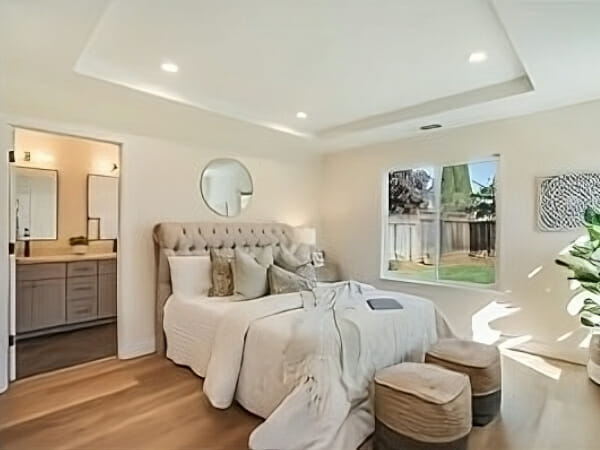450 added square footage and open floor plan really makes this house feel so open and bright. Part of the kitchen was taken to make a hallway to new master suite addition. The existing bathroom and bedroom were re-configured to make a new bathroom with better layout and added an extra linen closet. The kitchen also got an added pantry. The sun room was demo’d and converted into added living space off the kitchen. One thing we always try to think about is how someone will live in the house; how to make smart layout changes to improve the flow of the home, and how to provide ample storage space by adding closets, linen closets, pantries and lots of storage in kitchen. It’s not just about making something beautiful, it also has to be functional.
- Text Us (9 am - 5 pm Daily)
- 615-878-2698
- hello@havenhilltn.com

